I recently had the opportunity to visit a Frank Lloyd Wright home here in Scottsdale that is known as the
David and Gladys Wright House. Frank built the home in 1952 for his son and daughter-in-law, David and Gladys. I have been to the beautiful Taliesin West in the past but I had no idea that this home even existed until my friend, Valerie, posted something on Facebook! Sadly, however, this house is on the verge of being demolished...and not for the first time. As you can read in this
AZ Central article, Arcadia neighbors have been fighting a "Wright House, Wrong Place" campaign against this historic piece of architecture fearing too much traffic in their neighborhood. And this is even after the home was previously saved from the wrecking ball by current owner and native Arizonan, Zach Rawling, in 2012. Have a look at my photos. Visit the home Monday thru Friday for free (by appointment only) until tours shut down in May. If you like what you see, fill out
this form that goes to City Council and support keeping this landmark intact and open to the public!!!
 |
| We walked through a door in a wall and walked into this! Classic FLW that perhaps inspired the Guggenheim! |
 |
| The guest house with Camelback Mountain in the background |
 |
| Lines and curves |
 |
| Soffit against the sky |
 |
| Olive trees being planted in the distance as part of the restoration |
 |
| Clouds reflecting in the glass doors of the living area |
 |
| The exterior of the master bedroom |
 |
| Bougainvillea blooming |
 |
| Exterior of the hallway between the living area and the master bedroom |
 |
| Exterior bathroom that was used poolside...before the pool was removed. |
 |
| Standing in the courtyard (where the pool once was); the three open areas on the left were used as carports. |
 |
| Frank felt the elevated design created shade and breezes below and said it was "How to Live in the Southwest" |
 |
| Due to a copper shortage at the time, FLW made the roof of galvanized metal and painted it turquoise to look like copper. |
 |
| All tours enter the house via the circular ramp, but there is also a circular stairwell |
 |
| Living area with a recreation of the original March Balloons carpet |
 |
| Round kitchen with original stove and the window that Gladys requested |
 |
| FLW used vinyl flooring and countertops |
 |
| Keeping with the theme - one of two circular fireplaces in the home |
 |
| Children's table not original to the home but made in the traditional FLW style |
 |
| The entire home was built with concrete blocks cut with a concrete cutting machine that David sold to factories for a living |
 |
| View from the living room doors that open out to a narrow balcony |
 |
| Lamp not original to the home but designed by FLW |
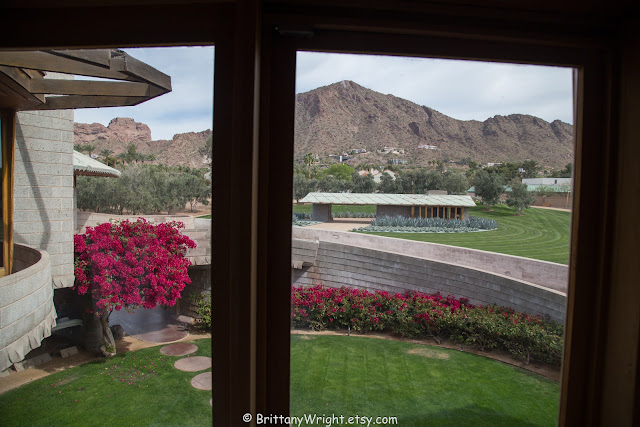 |
| View from the elevated hallway |
 |
| One of two spare bedrooms - Frank built the headboards into the wall |
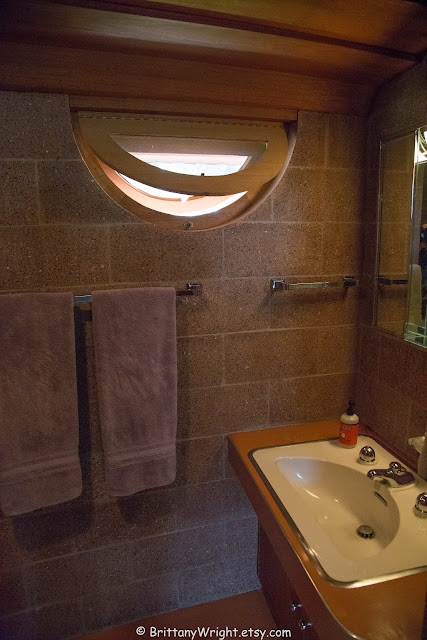 |
Guest bath with a window that matches the shape of the sink
|
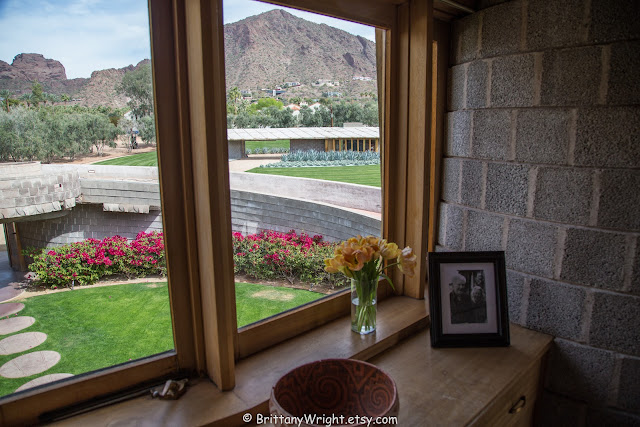 |
| View from the hall - there is another spare bedroom where FLW's great-granddaughter currently stays part-time |
 |
| Photo of David and Gladys |
 |
| Windows of the master bedroom |
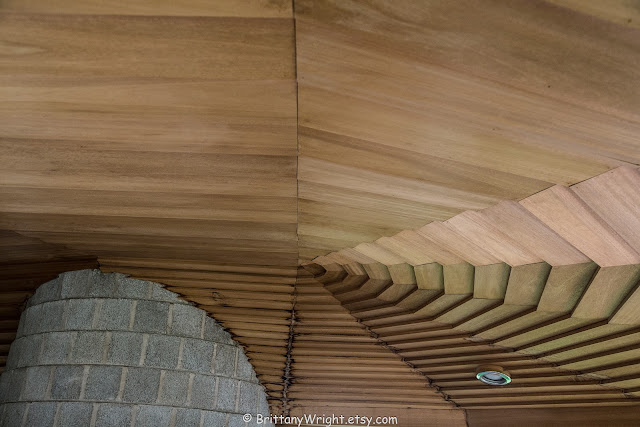 |
| A bit of (signature) water damage in the beautiful mahogany ceilings |
 |
| More olive trees about to be planted on the eastern side of the property |
 |
| The 2nd circular fireplace, located in the master bedroom |
 |
| Replica of the Steinway that David played, acting as a display for family photos |
 |
| Semi-circle windows over the built-in sofa |
 |
| The kitchen window that Gladys requested ended up with a partial view of the circular ramp leading to the rooftop |
 |
| Walking up the scary ramp to the rooftop provided this beautiful view of landscape and the Camel's head |
 |
| The next several photos were taken from atop the roof of the David and Gladys Wright home - what a view! |
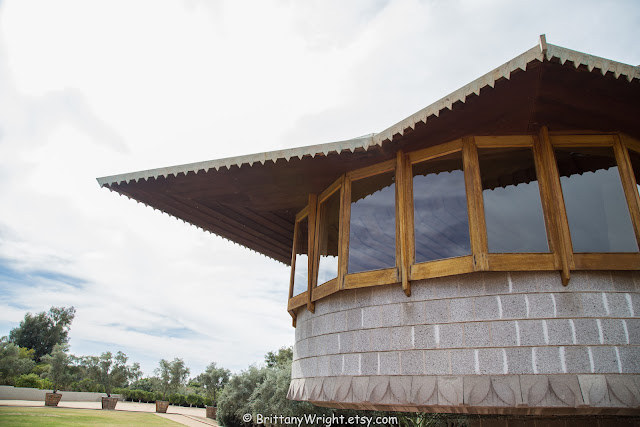 |
| Another look at the exterior of the elevated master bedroom |
 |
| Side view of the guest home |
|
Mr. Rawling literally saved this home from being demolished by purchasing all 5.6 acres for $2.4 million in 2012. The renovations needed will cost upward of $5 to $7 million. Therefore, it is imperative that he obtain a Special Permit that would allow him to charge admission and open a gift shop so they may raise money to restore this historical masterpiece. If neighbors continue to fight this permit it isn't viable for the home to remain standing, as it is not livable as it is and money-hungry developers are DYING to tear it down and build residential homes. So
please take a moment to send a note to the City Council by clicking
here and filling out this short form. You can also get some answers to frequently asked questions
here.
"Organic architecture seeks superior sense of use and a finer sense of comfort, expressed in organic simplicity." ~Frank Lloyd Wright
"No house should ever be on a hill or on anything. It should be of the hill. Belonging to it. Hill and house should live together each the happier for the other." ~Frank Lloyd Wright












































